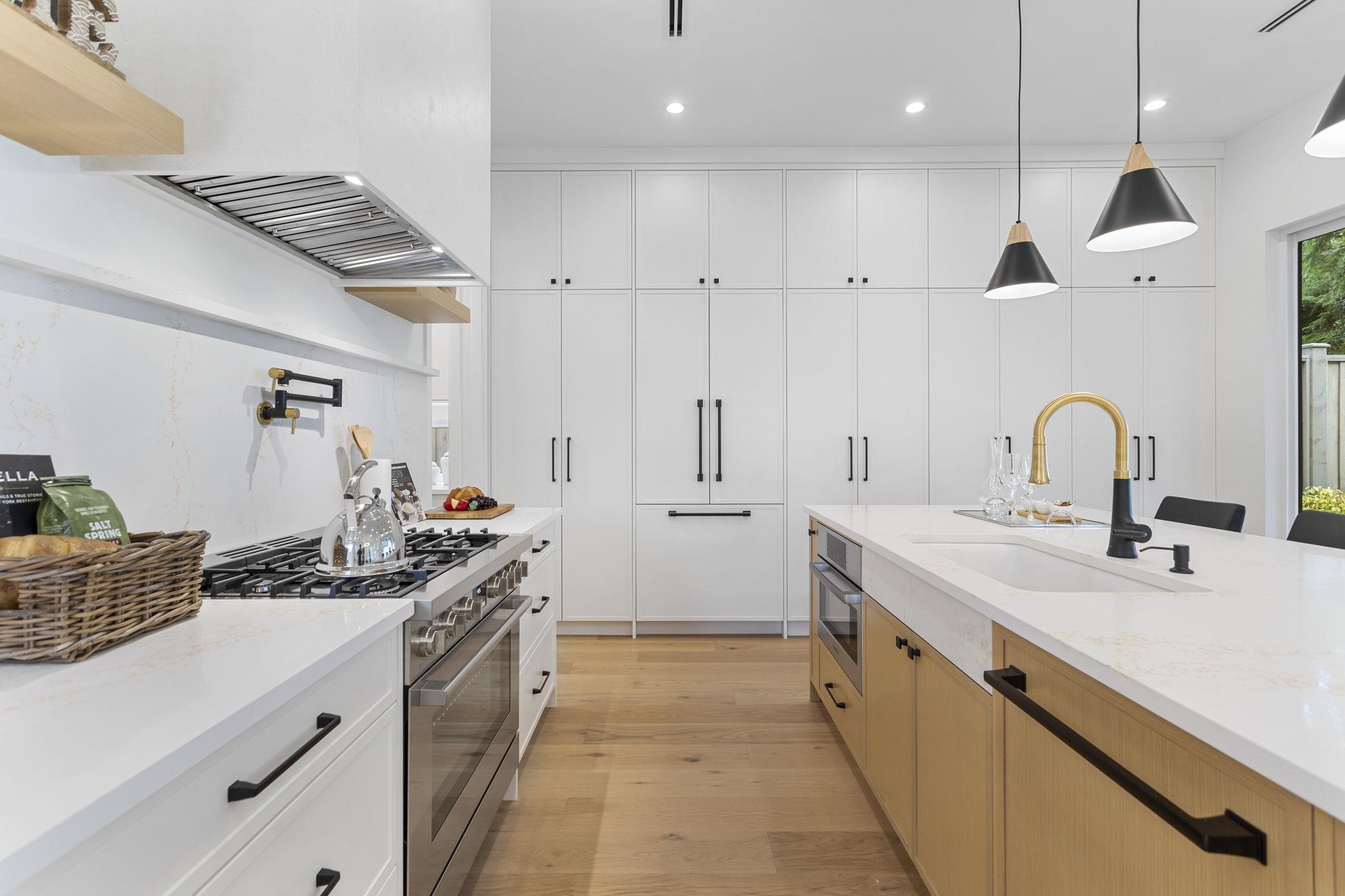R2939905
别墅
4卧 5卫 1厨
1204 GLADSTONE AVENUE查看地图
2024年10月29日
2993平方英尺
2024年
--
--
永久产权, 非共有物业
50.00英尺
130.00英尺
6500平方英尺
房屋信息
木结构
--
2层住宅
混合
混凝土板
石头,灰泥
否
--
配套设施
双车库
6
2
前院
1
电热,地热
围栏庭院,庭院
空调,洗衣机/干衣机/冰箱/烤箱/洗碗机,热交换系统,微波炉,冰箱,保安系统,花园自动喷淋系统,中央吸尘系统
中央空调
供电,天然气,污水处理,自来水
绿化带,私人庭院,近娱乐区,近购物中心
物业信息
-
纳税信息
6968.2200加币/年
2024
Listing Courtesy of Stilhavn Real Estate Services
Translated from NuStreamRealty English Website
单位:英尺
房间布局
(4卧5卫1厨 2993平方英尺)
楼层房间长宽面积
主层门厅10.3310.83111.8739
主层餐厅10.1714.83150.8211
主层起居室16.9220.33343.9836
主层厨房13.6714.83202.7261
主层储藏室7.425.0037.1000
主层更衣区7.429.1768.0414
主层办公室9.9212.33122.3136
主层多功能室9.7519.33188.4675
上层12.0015.33183.9600
上层步入式衣柜5.676.0034.0200
上层步入式衣柜5.255.8330.6075
上层卧室9.9210.25101.6800
上层卧室9.9210.0099.2000
上层卧室9.9212.00119.0400
上层洗衣间5.005.8329.1500
所属学区
北温/别墅
房价走势
(万/加元)(套)
地图及地段
房屋介绍
This exceptional, quality-crafted home, designed by Robert Blaney and built by Nobel Homes, showcases style, elegance, and high-end finishes throughout. The main floor features a seamless, open-concept layout with a spacious great room, gourmet kitchen, dining area, home office, mudroom, and walk-through pantry—all under soaring 10-foot ceilings. Upstairs, you’ll find four bedrooms, including a luxurious primary suite with a spa-like ensuite and separate his-and-her closets. A fully finished 275-square-foot accessory building offers versatile space for a home office, gym, rec room, or guest suite. Additional highlights include radiant heat, A/C, irrigation, and a beautifully landscaped backyard with a serene, park-like setting backing onto a greenbelt. Brooksbank Elementary and Sutherland.














































