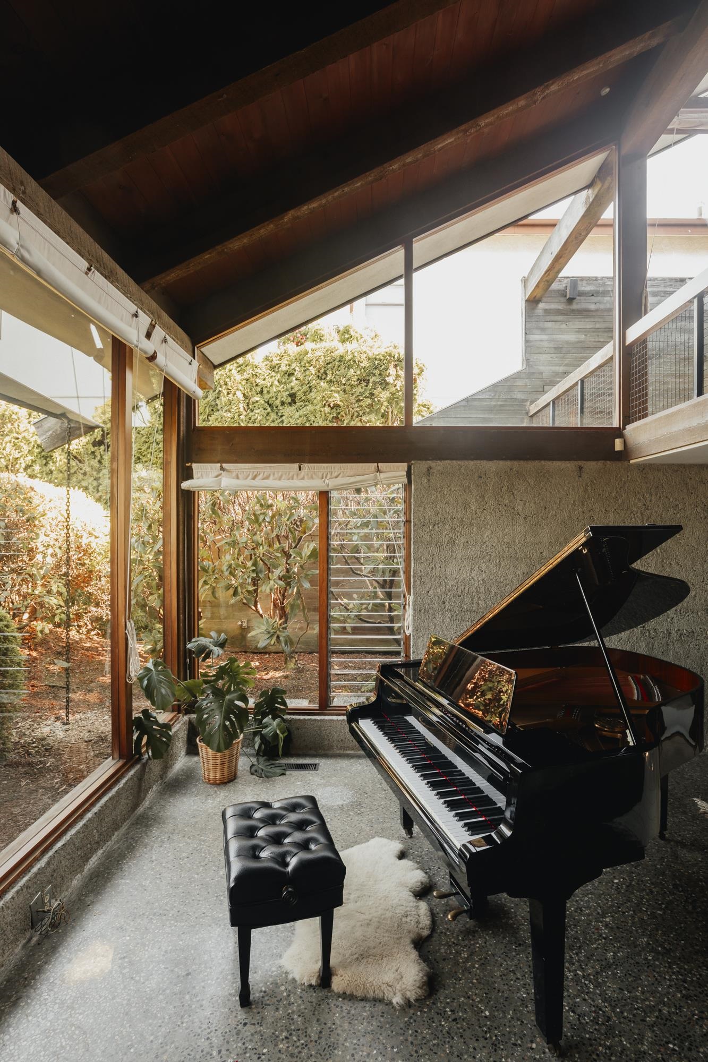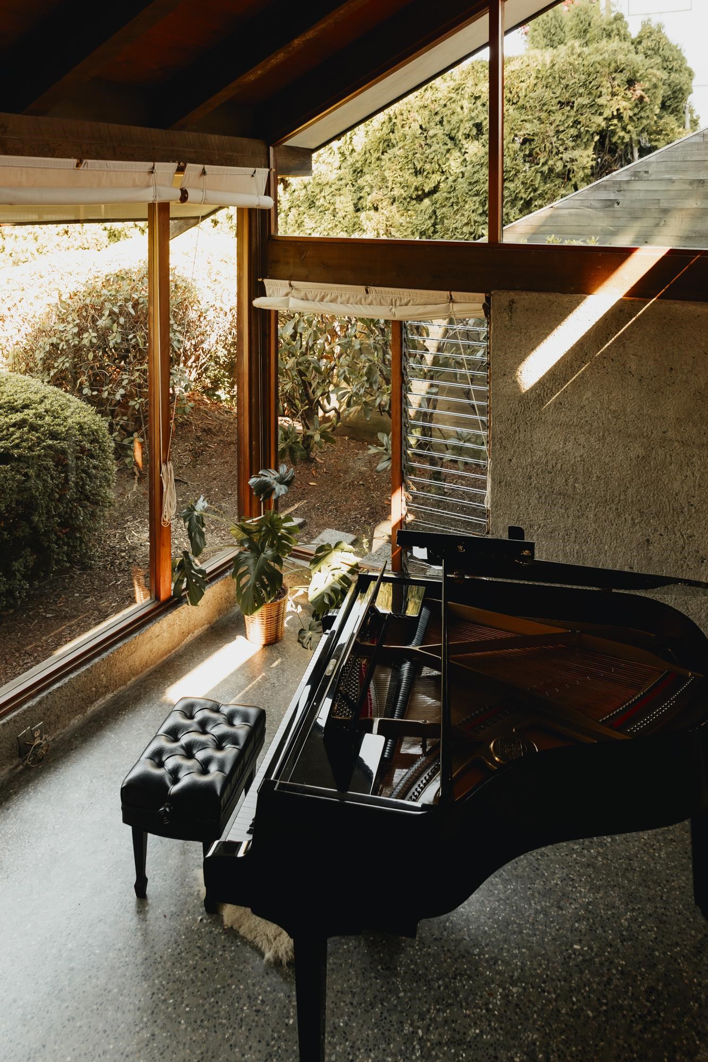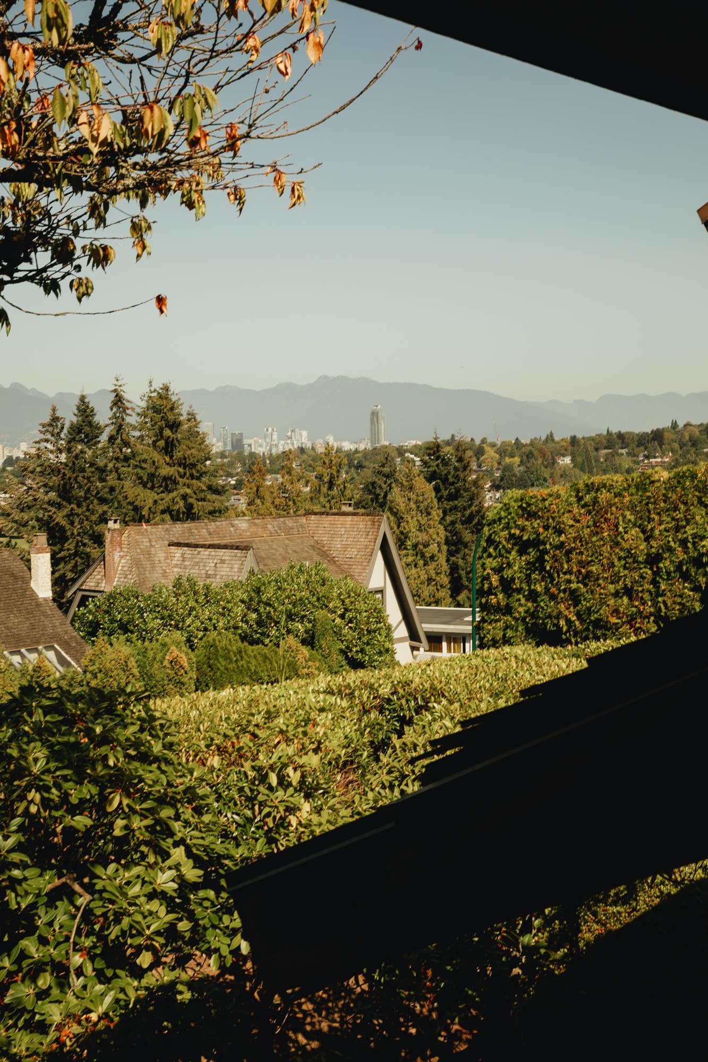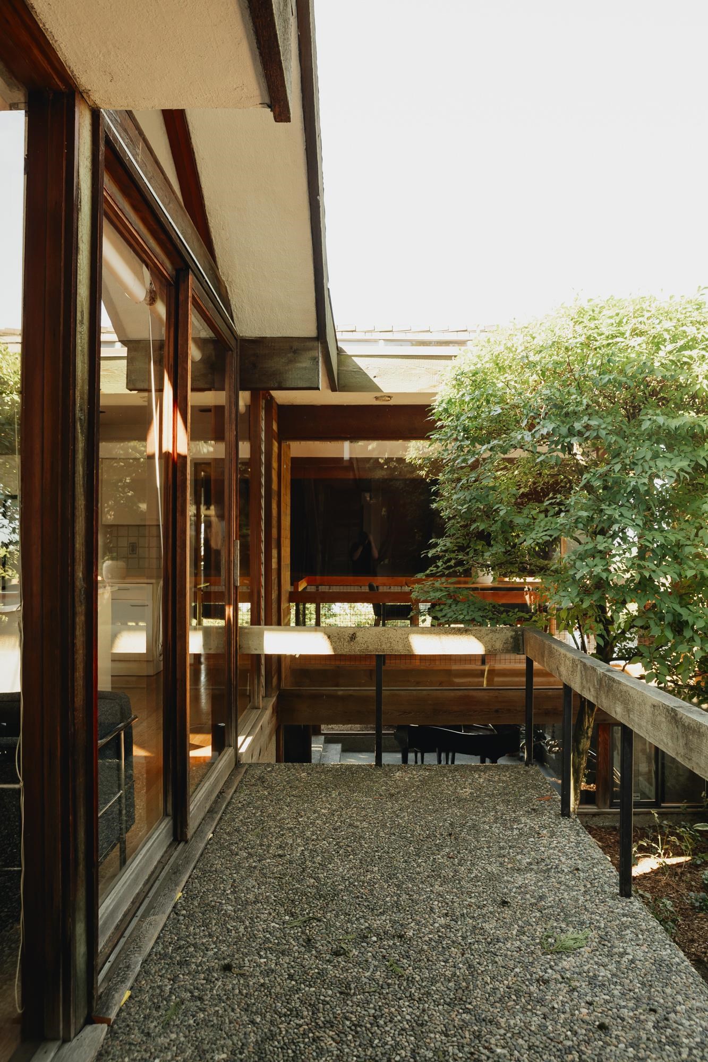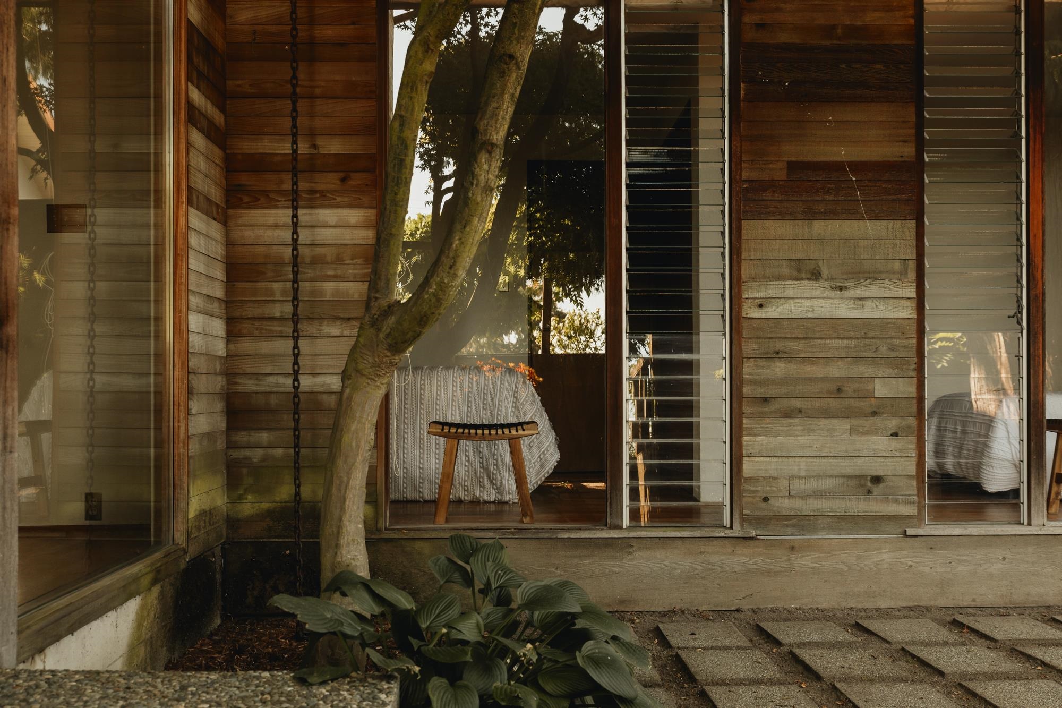R2938468
别墅
5卧 4卫 1厨
2786 W 29TH AVENUE查看地图
2024年10月29日
2775平方英尺
1966年
--
--
永久产权, 非共有物业
50.20英尺
39.80英尺
6514平方英尺
房屋信息
木结构
--
三层
水泥地板,硬木地板,其它
混凝土浇灌
玻璃,木制
否
--
配套设施
双车库
2
2
后巷
1
墙式烘炉,风热,水热
庭院
洗衣机/干衣机/冰箱/烤箱/洗碗机
花园
供电,天然气,雨水处理,自来水
中央位置,小路,私人庭院
物业信息
-
纳税信息
24715.6000加币/年
2024
Listing Courtesy of Royal LePage Sussex
Translated from NuStreamRealty English Website
单位:英尺
房间布局
(5卧4卫1厨 2775平方英尺)
楼层房间长宽面积
下层洗衣间18.0011.42205.5600
下层门厅4.679.5844.7386
下层起居室25.6716.08412.7736
主层餐厅10.6713.00138.7100
主层17.0812.08206.3264
主层厨房12.8315.42197.8386
主层次餐厅10.8315.42166.9986
主层卧室9.509.7592.6250
主层卧室9.589.7593.4050
主层卧室13.2514.92197.6900
上层卧室13.1712.83168.9711
上层书房7.338.6763.5511
所属学区
温西/别墅
房价走势
(万/加元)(套)
地图及地段
房屋介绍
Sound House, an extraordinary design by Canada's most revered architect Arthur Erickson with an addition by his protégé, Nick Milkovich. Situated in Vancouver’s prestigious west side with a view of the city, this unpublished gem marks a defining moment in Erickson's career, where concrete took prominence in his architectural language. Designed for an audiophile, sound was key in the conception of the home. Inside, wood, glass, and concrete embody Erickson’s signature west coast modernism, blending Japanese-inspired simplicity with local sensibilities. Double-height living spaces invite natural light, while a serene courtyard anchored by a magnificent cedar deepens the connection to nature. This previously unknown Erickson, with its balance of form and function, awaits its next custodian.







