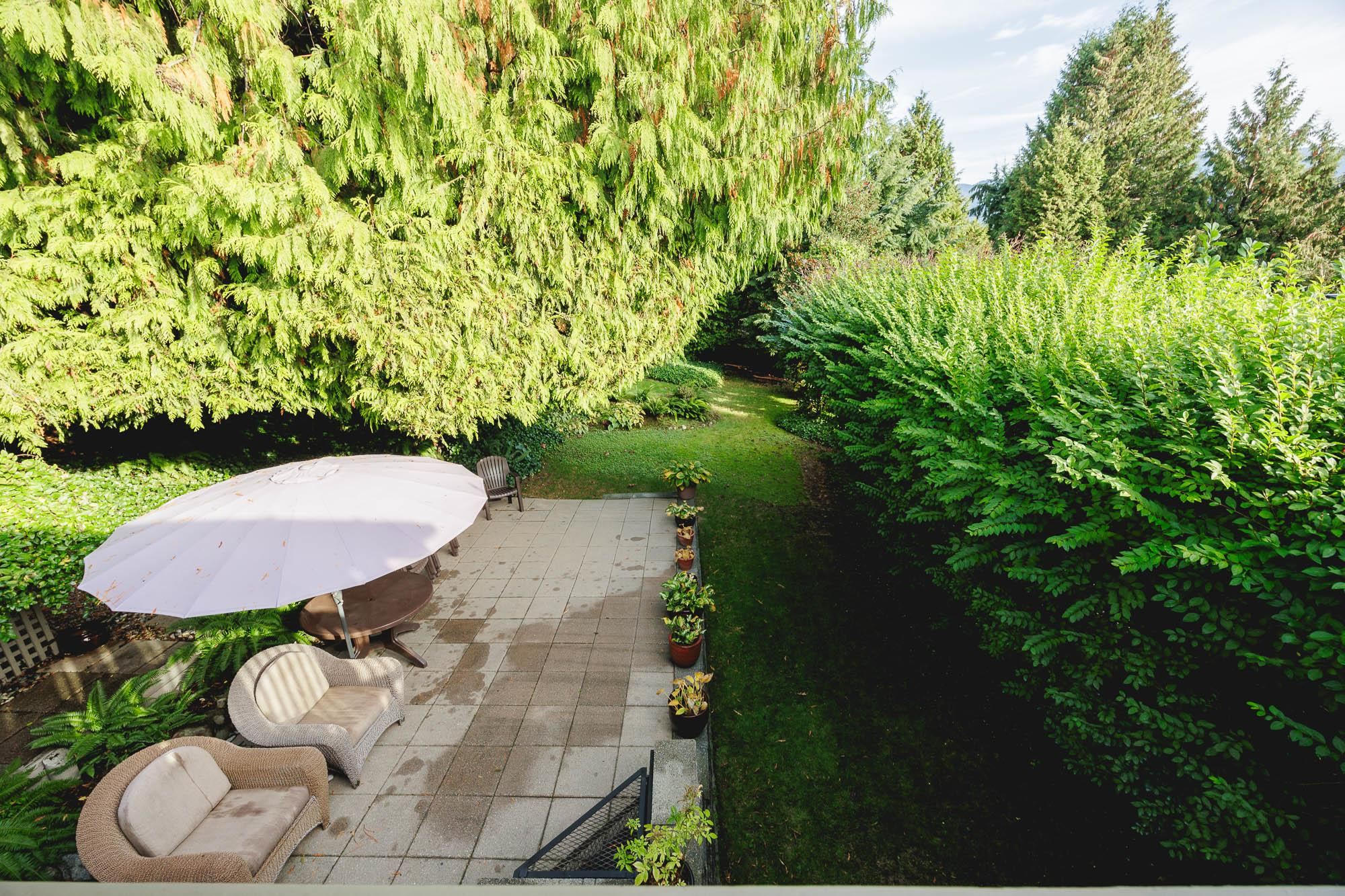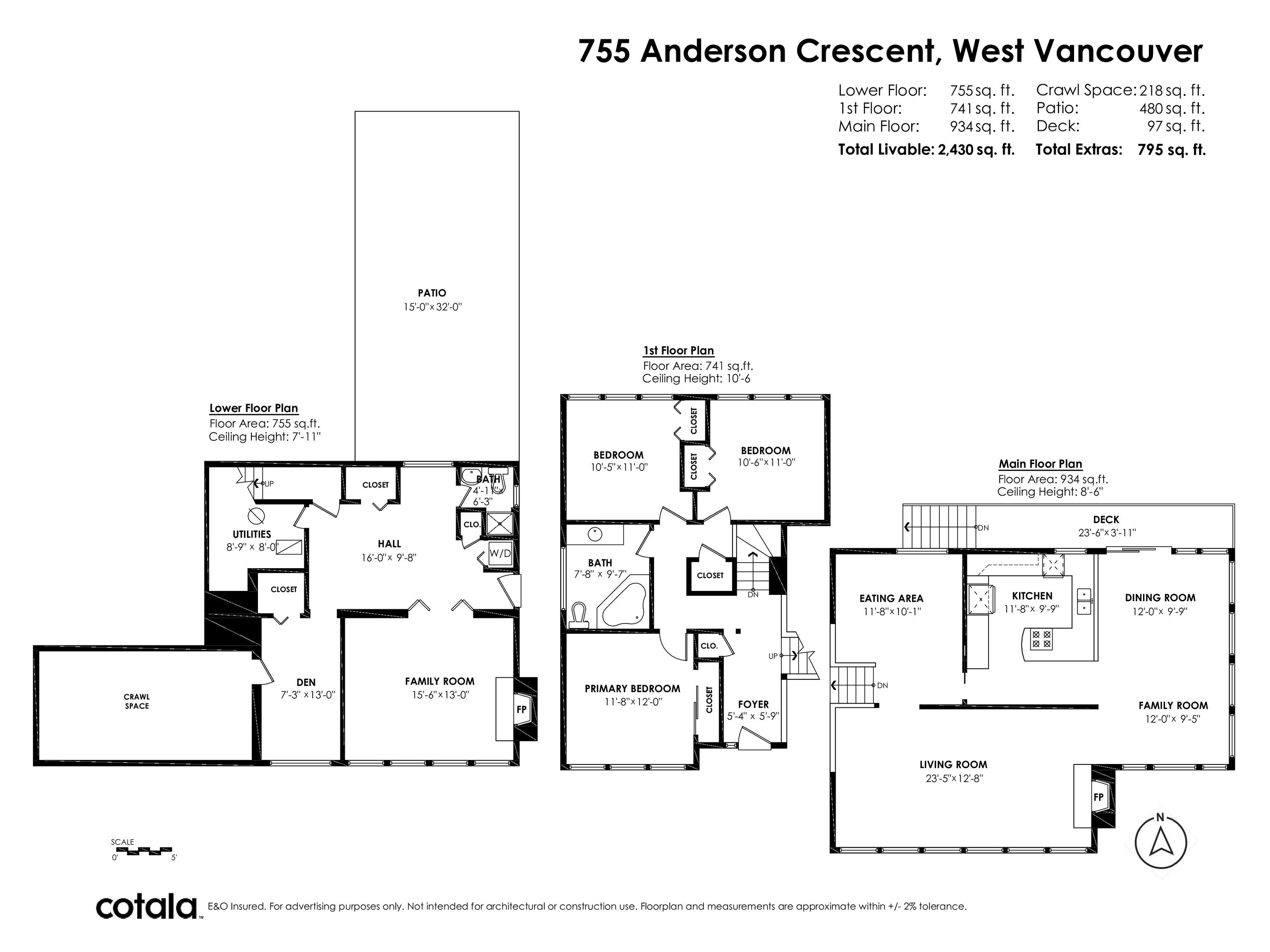R2935093
别墅
4卧 2卫 1厨
755 ANDERSON CRESCENT查看地图
2024年10月11日
2430平方英尺
1959年
1994年
--
永久产权, 非共有物业
未知
未知
14376平方英尺
房屋信息
木结构
--
3级错层住宅
硬木地板,瓷砖,CRPT
混凝土浇灌
木制
否
--
配套设施
单个车棚,开放式
3
1
前院
2
墙式烘炉,天然气
庭院
洗衣机/干衣机,洗碗机,窗帘,微波炉,嵌入式烤箱,炉灶,冰箱,保安系统,烟雾报警器,储物间
套内洗衣房
供电,天然气,自来水
中央位置,私人环境,私人庭院,近购物中心,近滑雪场,绿树浓荫
物业信息
-
纳税信息
6586.2500加币/年
2024
Listing Courtesy of RE/MAX Masters Realty
Translated from NuStreamRealty English Website
单位:英尺
房间布局
(4卧2卫1厨 2430平方英尺)
楼层房间长宽面积
上层起居室12.6723.42296.7314
上层次餐厅10.0811.67117.6336
上层厨房9.7511.67113.7825
上层餐厅9.7512.00117.0000
上层家庭房9.4212.00113.0400
主层12.0011.67140.0400
主层卧室11.0010.42114.6200
主层卧室11.0010.50115.5000
主层门厅5.755.3330.6475
下层卧室13.007.2594.2500
下层家庭房13.0015.50201.5000
下层设备间8.008.7570.0000
下层多功能室9.6716.00154.7200
所属学区
西温/别墅
房价走势
(万/加元)(套)
地图及地段
房屋介绍
这座美丽的西海岸现代住宅坐落在 Sentinel Hill 一侧的道路旁,优雅的两层错层结构充分利用了其引人注目的倾斜场地。低倾斜的前山墙屋顶倾斜在西侧的一层翼楼和大教堂入口上,与东侧的车库和日光室相得益彰。垂直木板是主要包层。这种柱梁结构体现了二战后时尚的休闲生活方式。这是通过操纵楼层来实现的,以便从不同楼层轻松进入户外。占地 14,376 英亩的大地上有公园般的景观和庭院,可欣赏城市和狮门的景色。天窗的使用以及面向光线和视野的宽大墙面玻璃使这座家庭住宅令人惊叹且明亮。一颗宝石!!
New Price! A Gem! West Coast Modern home, very private & set back from the road on Sentinel Hill, the elegant two-story split level structure takes full advantage of its dramatic sloping site. A low pitch front gable roof angles over a one story wing & cathedral entry to the west, balanced by a carport & sunroom to the east. Vertical wood boards are the primary cladding. This post and beam structure exemplifies the more casual lifestyle in fashion after WWII. This achieved through the manipulation of floor levels to provide easy accessibility to the outdoors from different levels. Parklike landscape & yard on the large 14,376 sq ft lot with Mountain, City & Lions Gate views. Skylights & generous wall glazing facing the light & view make for an amazing & bright family home. Open 2-4 Sunday














































