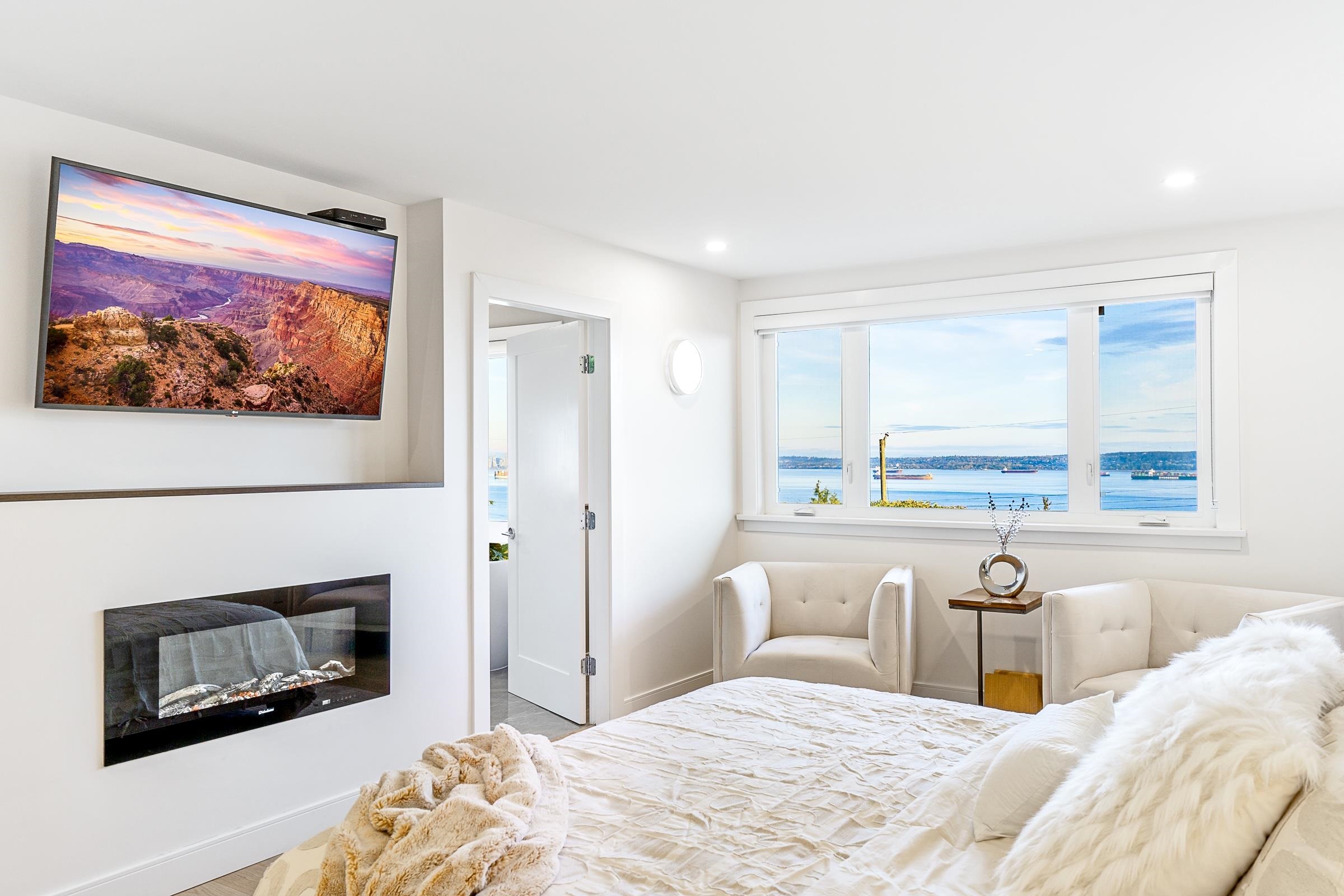R2931627
别墅
3卧 4卫 1厨
4125 BURKEHILL PLACE查看地图
2024年10月04日
2947平方英尺
1958年
2021年
--
永久产权, 非共有物业
121.00英尺
117.00英尺
13068平方英尺
房屋信息
木结构
--
平层带地下室
硬木地板,混合,瓷砖
缓凝砖
木制
否
--
配套设施
多个车棚
4
2
前院
1
风热,天然气
阳台 庭院
空调,洗衣机/干衣机/冰箱/烤箱/洗碗机,窗帘,储物间,游泳池设备
中央空调,室外游泳池
社区,供电,天然气,污水处理,雨水处理
中央位置,钥匙圈,近高尔夫球场,码头附近,近购物中心,近滑雪场
物业信息
-
纳税信息
11464.7600加币/年
Listing Courtesy of Rennie & Associates Realty - Jason Soprovich
Translated from NuStreamRealty English Website
单位:英尺
房间布局
(3卧4卫1厨 2947平方英尺)
楼层房间长宽面积
主层起居室15.613.8215.28
主层餐厅20.213.3268.66
主层家庭房1514.8222.0
主层厨房19.417.5339.50
主层门厅15.16.9104.19
主层卧室12.611.9149.94
主层卧室13.210.6139.92
主层19.911.5228.85
主层步入式衣柜9.69.490.24
下层娱乐室12.512.1151.25
下层洗衣间8.57.563.75
下层储藏室18.35.8106.14
所属学区
西温/别墅
房价走势
(万/加元)(套)
地图及地段
房屋介绍
著名建筑师 Bob Lewis 设计和建造的壮观改建住宅,可欣赏从狮门大桥到温哥华岛的壮丽海洋和城市景观。坐落在阳光充足的土地上,拥有超过 120 英尺的正面和缓坡车道。主要为一层开放式楼层平面图,宽敞的起居和用餐区配有高天花板和日食窗,定制中心岛式厨房配有早餐吧和顶级电器,相邻的家庭房,3 间卧室,包括带水疗式套间和步入式衣柜和优雅化妆间的超大主卧,所有卧室都通向 2,500 平方英尺的朝南露台和温水游泳池,配有带烧烤中心的户外娱乐厨房、更衣室和浴室。下层设有娱乐室、洗衣房和储藏室。
Spectacular remodelled residence designed and built by famous architect Bob Lewis offers breathtaking ocean & city views from Lion’s Gate Bridge to Vancouver Island. Situated on a sun-filled property offering over 120’ feet of frontage with a gentle sloping driveway. Mainly one level open floor plan, spacious living & dining areas with high ceilings & eclipse windows, custom centre island kitchen w/breakfast bar & top-of-the-line appliances, adjacent family room, 3 bedrooms incl over-sized Master with spa-like ensuite & walk-in closet & elegant powder room, all lead out to a 2,500 SF south-facing patio & heated swimming pool, complete with outdoor entertainment kitchen with BBQ center, change rooms & bathroom. Lower level feat a recreation room, laundry & storage.













































