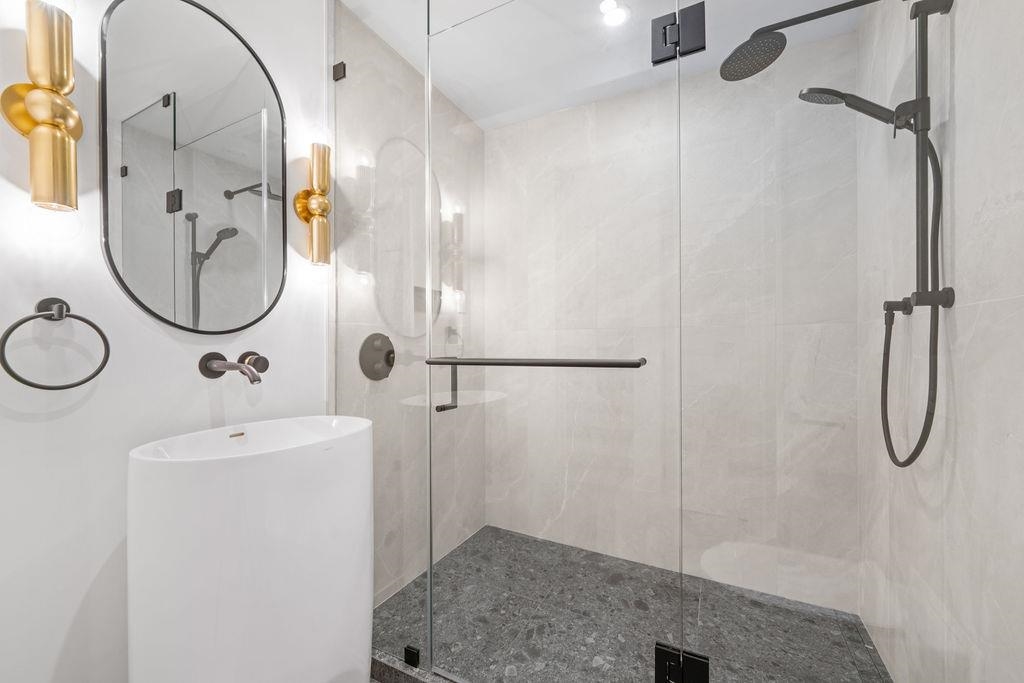R2926452
联排
4卧 5卫 1厨
1 2936 W 12 AVENUE查看地图
2024年09月17日
1993平方英尺
2024年
--
--
永久产权, 非共有物业
33.00英尺
122.00英尺
4026平方英尺
房屋信息
木结构
--
三层有地下室
混合
混凝土浇灌
混合
否
--
配套设施
单车位车库
1
1
--
1
风热,热泵
围栏庭院
空调,洗衣机/干衣机/冰箱/烤箱/洗碗机
供电,天然气,污水处理
物业信息
-
纳税信息
8000.0000加币/年
2024
Listing Courtesy of Stilhavn Real Estate Services
Translated from NuStreamRealty English Website
单位:英尺
房间布局
(4卧5卫1厨 1993平方英尺)
楼层房间长宽面积
主层餐厅8.0810.1782.1736
主层起居室12.3313.17162.3861
主层厨房10.5018.83197.7150
上层卧室10.5012.00126.0000
上层卧室10.5011.25118.1250
上层卧室11.1712.92144.3164
下层娱乐室11.9218.83224.4536
地下室卧室11.9218.83224.4536
所属学区
温西/联排
房价走势
(万/加元)(套)
地图及地段
房屋介绍
欢迎来到这套全新的净零排放 ½ 复式公寓,它采用卓越的设计和其他功能,为更可持续的未来提供环保选择。这套 3 卧室 5 浴室住宅采用高端装修,对细节一丝不苟。经过精心设计,拥有超高天花板、工程硬木、现代照明、热泵、中央空调、ERV、专用电动汽车充电等。主楼层非常适合娱乐,采用开放式概念生活、定制橱柜和木制品、石英台面和 Wolf 家电套件。步入式地下室设有吧台和浴室,可灵活地用作额外的卧室、游戏室、家庭办公室等。由乔治奖获奖的 Tectona Developments、Harmony Sense Interiors 和 Architrix 自豪呈现
Welcome to this brand new net zero ? duplex, built with superior design and other features to offer an eco friendly choice for a more sustainable future. This 3 Bed, 5 bath home features high end finishing’s and impeccable attention to detail throughout. Thoughtfully designed with over height ceilings, engineered hardwood, modern lighting, heat pump, central A/C, ERV, dedicated EV charging & much more. The main floor is perfect for entertaining with open concept living, custom cabinetry and millwork with quartz countertops and a Wolf appliance package. The walk out basement with wet bar and bathroom offers flexibility for an additional bedroom, playroom, home office or more. Proudly presented by Georgie Award winning Tectona Developments, Harmony Sense Interiors and Architrix














































