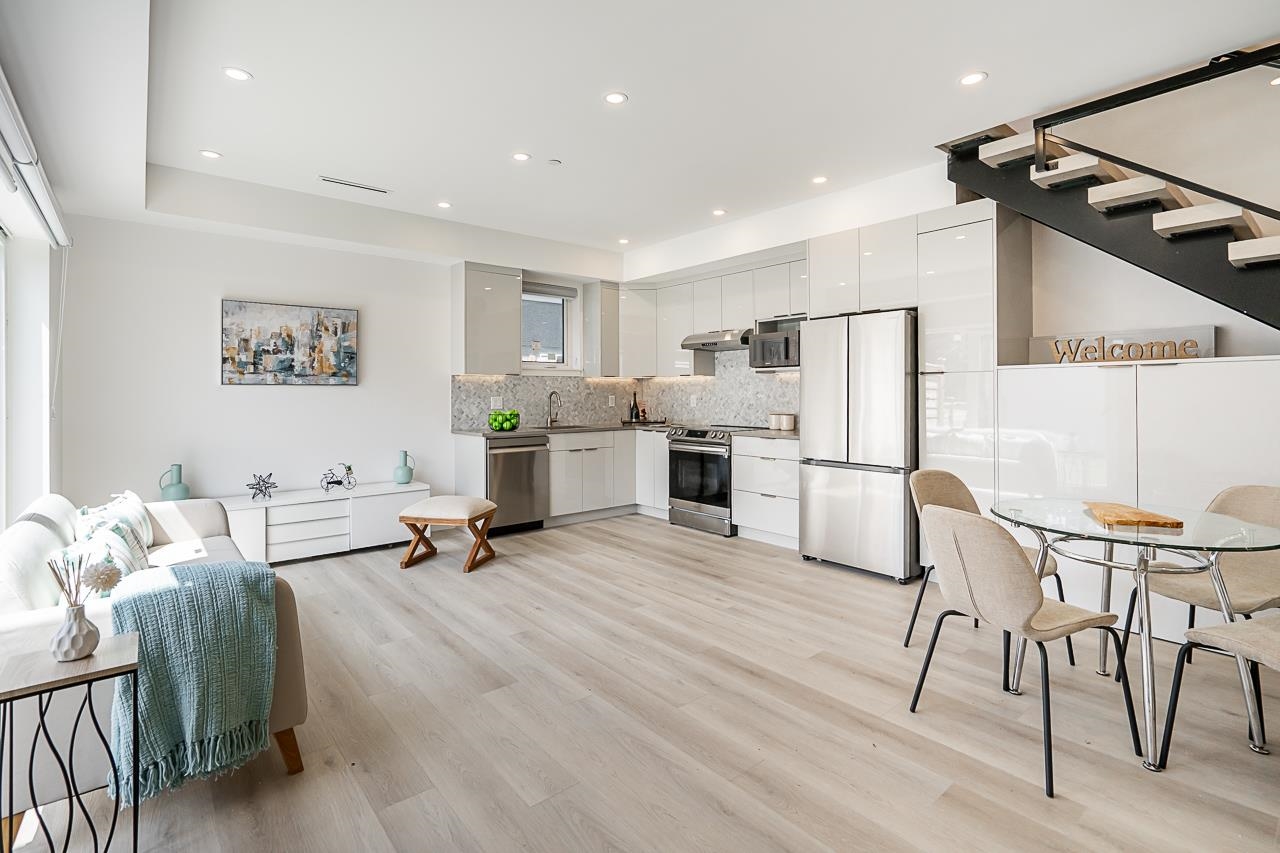R2926232
联排
3卧 3卫 1厨
2 1936 E 36TH AVENUE查看地图
2024年09月19日
1213平方英尺
2024年
--
--
永久产权, 共有物业
33.00英尺
103.20英尺
3405平方英尺
房屋信息
木结构
--
三层
乙烯/油毡
混凝土浇灌
灰泥
否
--
配套设施
单个车棚,单车位车库
2
1
前院,后巷
0
热泵
阳台,围栏庭院
空调,洗衣机/干衣机/冰箱/烤箱/洗碗机,窗帘,车库遥控器,热交换系统,按摩浴缸,微波炉,保安系统,烟雾报警器,火警喷洒器
供电,污水处理,雨水处理,自来水
中央位置,小路,私人庭院,近娱乐区,近购物中心
物业信息
-
纳税信息
2936.5600加币/年
2024
Listing Courtesy of Macdonald Realty
Translated from NuStreamRealty English Website
单位:英尺
房间布局
(3卧3卫1厨 1213平方英尺)
楼层房间长宽面积
主层起居室9.0814.33130.1164
主层厨房7.0813.4295.0136
主层餐厅7.178.2559.1525
主层门厅5.673.8321.7161
上层卧室9.759.8395.8425
上层卧室12.839.17117.6511
上层储藏室6.086.8341.5264
12.8310.83138.9489
所属学区
温东/联排
房价走势
(万/加元)(套)
地图及地段
房屋介绍
欢迎来到您定制设计的全新后半复式公寓,该公寓位于充满活力的 Kensington-Cedar Cottage 中心地带。步行即可到达学校、餐厅、商店和社区中心。开车 20 分钟即可到达 DT、本那比或里士满。这栋房屋以您的家人为中心,建造和设计质量上乘,主楼层采用实用的开放式概念,配有 9 英尺高的天花板和悬浮楼梯、两间卧室和一个 4 件套浴室,主卧室位于楼上,配有 3 件套浴室。滑动露台门通向摄像头监控的私人庭院、配备单车电动汽车充电器的车库和带门控的车棚。这栋 Energy Step Code 4 住宅配有双层玻璃隔热窗、全空调/热泵供暖以及全电动高品质电器,舒适且可持续。
Welcome HOME to your custom designed brand new back 1/2 duplex centrally located in the heart of vibrant Kensington-Cedar Cottage. Short walk to schools, restaurants, shops, and community center. Drive within 20 minutes to DT, Burnaby or Richmond. Quality built and designed with your FAMILY in mind, this HOME features a functional open concept main floor with 9' ceilings and floating stairs, two bedrooms and a 4-piece bath, and the primary bedroom with a 3-piece ensuite on the upper floors. Sliding patio doors open to a camera monitored private yard, a single car EV charger equipped garaged and a gated car port. This Energy Step Code 4 HOME has double glazed thermal windows, full air conditioning/heating via heat pump and all-electric high-quality appliances for comfort and sustainability.




















