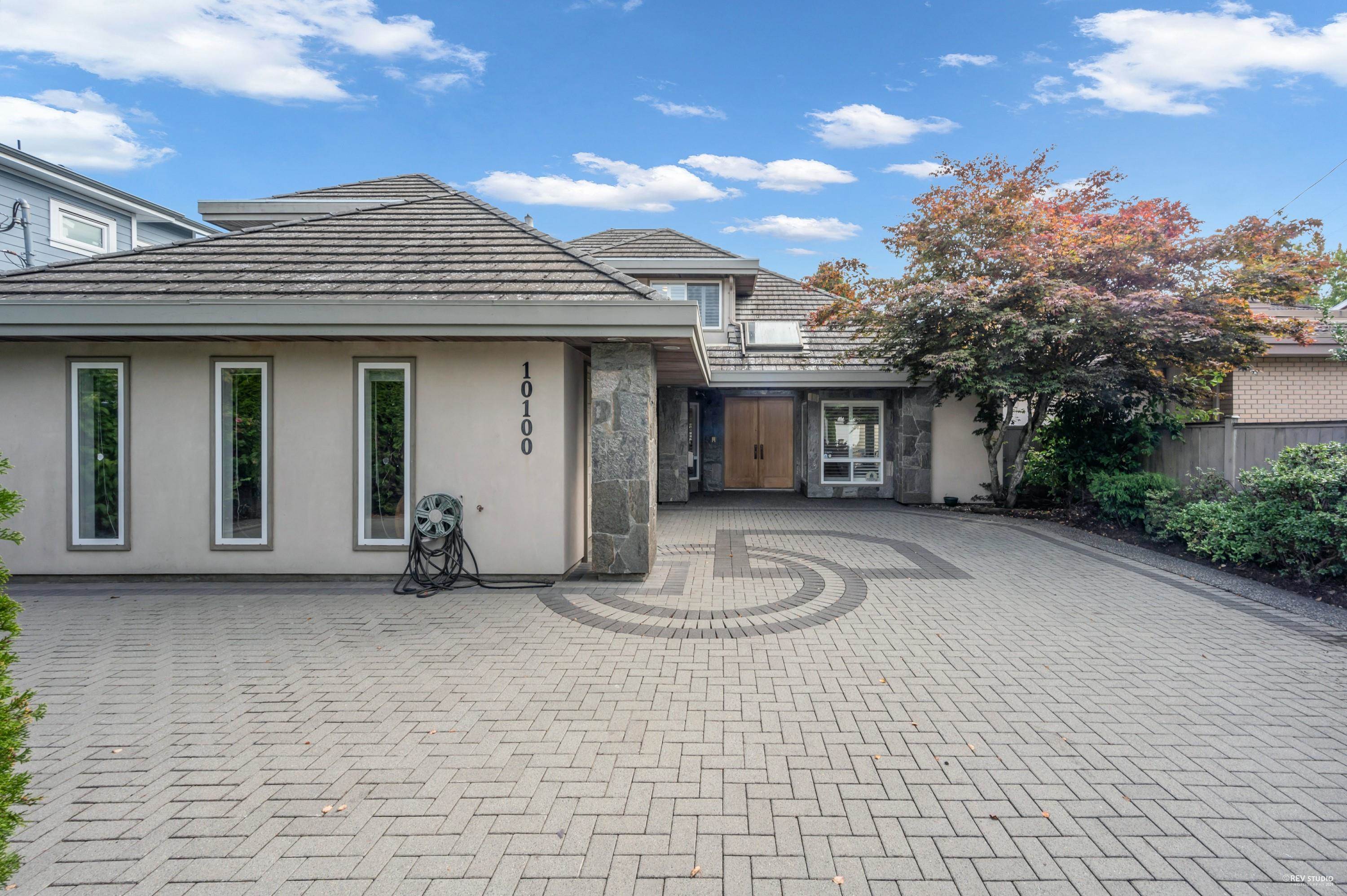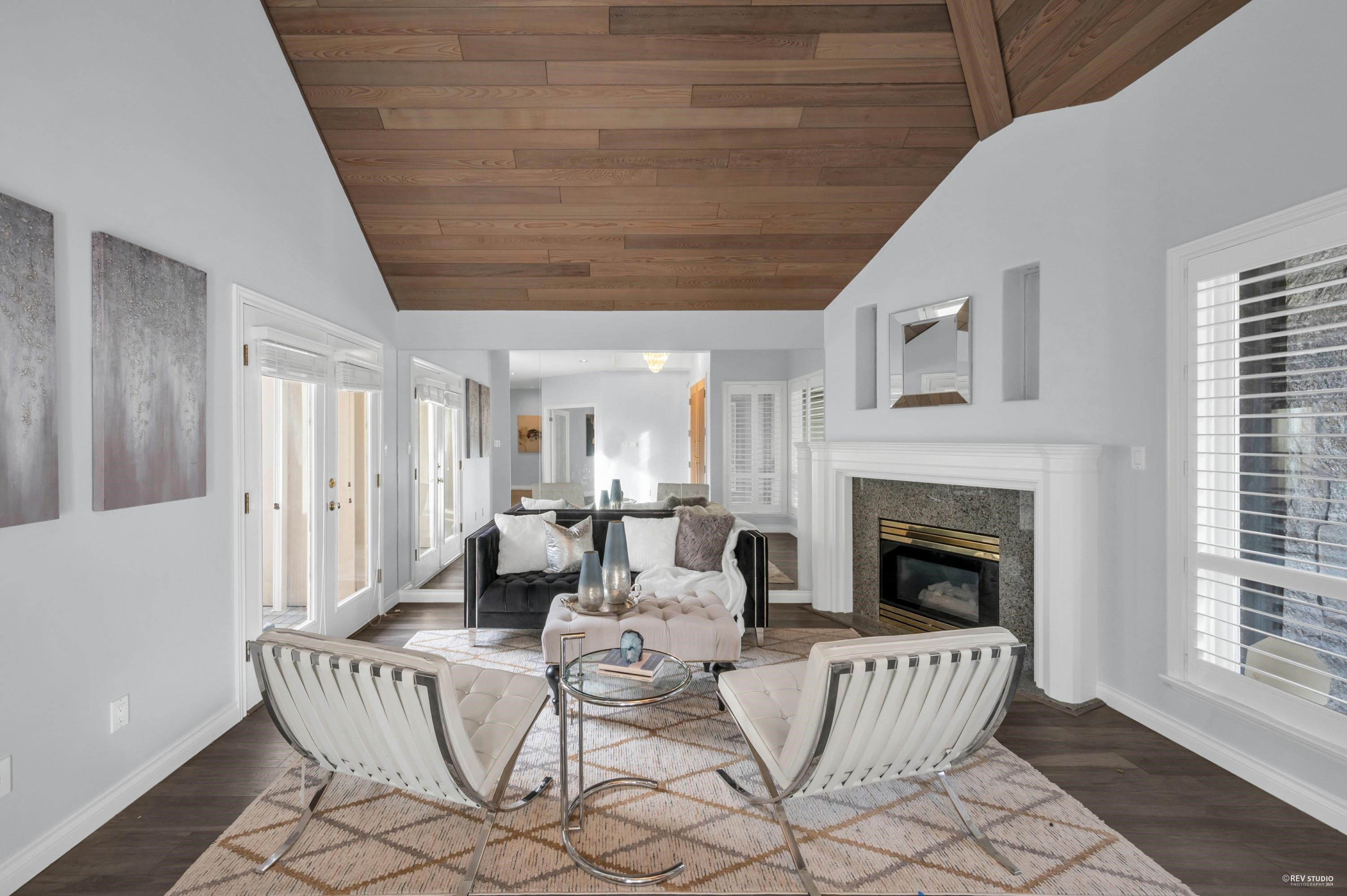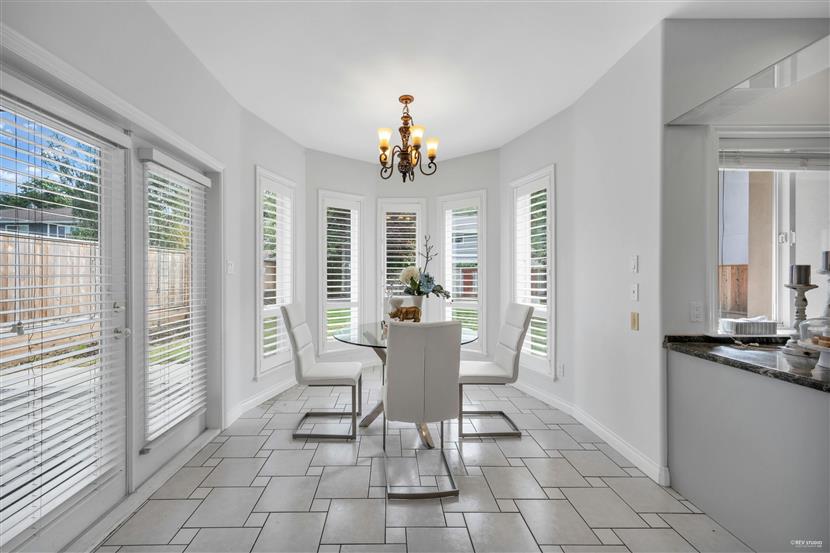R2925814
别墅
6卧 5卫 1厨
10100 LASSAM ROAD查看地图
2024年09月16日
3831平方英尺
1993年
--
--
永久产权, 非共有物业
1.00英尺
8829.00英尺
8829平方英尺
房屋信息
木结构
--
2层住宅
复合木地板,混合,CRPT
混凝土浇灌
混合,石头,灰泥
否
--
配套设施
双车库
4
2
前院
2
地热
围栏庭院
洗衣机/干衣机/冰箱/烤箱/洗碗机,嵌入式壁炉,微波炉,储物间
供电,天然气,污水处理,自来水
中央位置,近高尔夫球场,私人庭院,近娱乐区
物业信息
-
纳税信息
6889.0600加币/年
2023
Listing Courtesy of RE/MAX City Realty
Translated from NuStreamRealty English Website
单位:英尺
房间布局
(6卧5卫1厨 3831平方英尺)
楼层房间长宽面积
主层起居室15.4212.25188.8950
主层餐厅10.3315.08155.7764
主层办公室10.1714.75150.0075
主层家庭房17.1713.17226.1289
主层早餐厅12.7510.00127.5000
主层卧室10.2511.08113.5700
主层门厅10.088.0881.4464
主层洗衣间8.5010.1786.4450
主层中厨5.088.5043.1800
主层储藏室3.085.7517.7100
上层17.5813.58238.7364
上层步入式衣柜6.929.7567.4700
上层卧室12.0811.08133.8464
上层卧室13.7511.67160.4625
上层卧室13.0012.00156.0000
上层卧室13.4211.33152.0486
所属学区
列治文/别墅
房价走势
(万/加元)(套)
地图及地段
房屋介绍
高品质定制住宅,位于里士满最理想的地区。占地面积超过 8800 平方英尺,居住面积 3,981 平方英尺。布局非常实用,二楼设有 5 间非常宽敞的卧室和 3 间浴室,非常罕见。两间带独立浴室,两间 Jack & Jill 风格的卧室。主楼层设有一间带独立浴室的卧室和一间办公室。厨房宽敞明亮,还有一间炒锅厨房和一间储藏室。储藏室很多。整个房子都有辐射供暖。新油漆和新地板。步行 5 分钟即可到达 James McKinney 小学。Steveston London 中学学区。必看!开放日将于周六(9 月 21 日)/周日(9 月 22 日)下午 2:00-4:00 举行
High quality custom-built home located in the most desirable area of Richmond. Over 8800 sqft lot area, 3,981 sqft living space. Very functional layout, with rarely find 5 very good size bedrooms and 3 bathrooms on the second floor. Two with ensuite bathroom, and two Jack & Jill style bedrooms. Main floor has one bedroom with ensuite bathroom and an office. Large bright kitchen, plus a wok kitchen and a pantry. Lots of storage room. Radiant heating throughout the house. Fresh paint and newer flooring. 5 minute walk to James McKinney Elementary. Steveston London Secondary catchment. MUST SEE! Open House will be on November 3rd(SUN) from 2:00-4:00PM














































