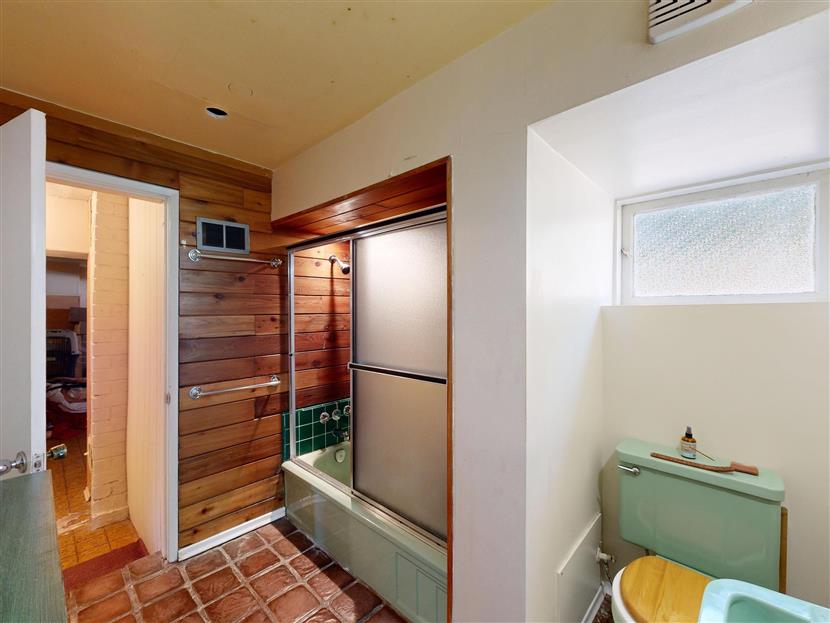R2923440
别墅
5卧 2卫 1厨
74 DESSWOOD PLACE查看地图
2024年09月10日
2748平方英尺
1957年
--
--
永久产权, 非共有物业
148.00英尺
84.12英尺
12502平方英尺
房屋信息
木结构
--
2层住宅
硬木地板,混合
混凝土浇灌
混合,木制
否
--
配套设施
开放式
0
侧面
2
风热
庭院露台
洗衣机/干衣机/冰箱/烤箱/洗碗机,嵌入式壁炉,微波炉
供电,天然气,自来水
钥匙圈,私人庭院
物业信息
-
纳税信息
5742.2700加币/年
2022
Listing Courtesy of Dexter Realty
Translated from NuStreamRealty English Website
单位:英尺
房间布局
(5卧2卫1厨 2748平方英尺)
楼层房间长宽面积
主层起居室19.214.1270.72
主层餐厅15.49.3143.22
主层厨房18.810.6199.28
主层卧室9.19.182.81
主层卧室10.912130.8
主层11.613.5156.60
主层洗衣间69.355.8
下层娱乐室2113.8289.8
下层酒吧间9.410.699.64
下层冷藏间8.96.961.41
下层游戏室15.519.8306.90
下层卧室9.612.5120.00
下层卧室10.912.1131.89
所属学区
西温/别墅
房价走势
(万/加元)(套)
地图及地段
房屋介绍
面积达 12,502 平方英尺的优质角落房产,位于 Glenmore 中心的显眼位置。Design Marque 工作室已完成 3,748 平方英尺(2 层)建筑瑰宝的规划,或者您可以享受这栋非常宜居的住宅!未来西海岸现代风格的住宅将成为社区的一大亮点,包括 4 间卧室、巨大的主/娱乐区、多个户外天堂以及一个华丽的游泳池/水疗区。目前的住宅非常宜居/舒适,拥有 4 间卧室、2 间全功能浴室和 2 层宽敞的起居空间,以及多个/令人愉悦的更新(包括厨房和浴室)。步行即可到达步道/徒步旅行、克利夫兰大坝/孵化场、卡皮拉诺乡村俱乐部、科林伍德学校,几分钟即可到达西温哥华中心的购物中心。
PRIME 12,502 sf CORNER property situated prominently in the heart of Glenmore. Plans have been completed for a NEW 3,748sf (2 level) architectural GEM by Design Marque studios, OR enjoy this very livable home as is! The future Westcoast Modern style home would be a welcome addition to the neighbourhood, and includes 4 bedrooms, huge principle/entertainment areas, multiple outdoor havens plus a gorgeous pool/spa area. The current home is very livable/comfortable with 4 bedrooms, 2 full bathrooms and large living spaces over 2 levels, plus multiple/pleasant updates (including kitchen and bathrooms). Steps to trails/hiking, the Cleveland Dam/Hatchery, Capilano Country Club, Collingwood School and minutes to shopping in the heart of West Vancouver.











































