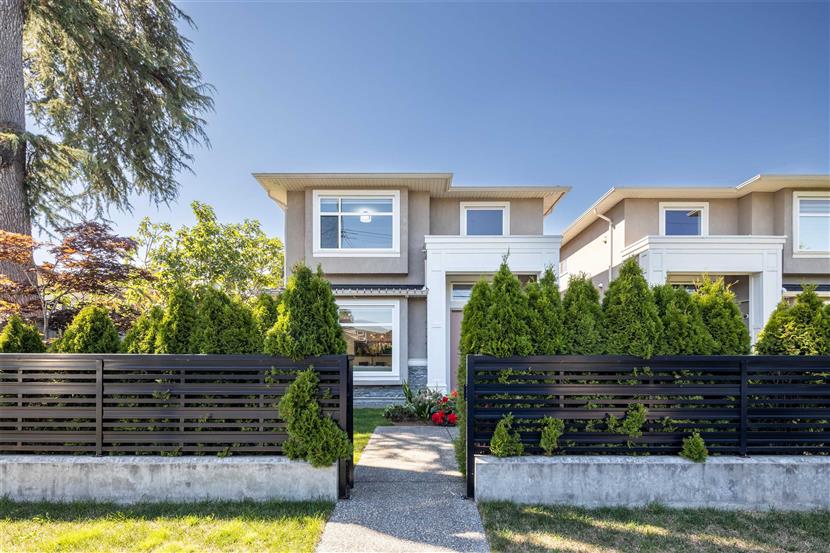R2921608
联排
5卧 4卫 2厨
6759 SPERLING AVENUE查看地图
2024年09月05日
2015平方英尺
2018年
--
--
永久产权, 非共有物业
33.00英尺
139.00英尺
4587平方英尺
房屋信息
木结构
--
2层住宅
硬木地板,其它,瓷砖
混凝土浇灌
其它
否
--
配套设施
双车库,房车停车位
4
1
后巷
1
地热
--
洗衣机,洗衣机/干衣机/冰箱/烤箱/洗碗机,窗帘,嵌入式壁炉,车库遥控器,保安系统,烟雾报警器,保温窗
供电,天然气,污水处理,雨水处理,自来水
中央位置,清晰,小路,私人庭院,近购物中心
物业信息
-
纳税信息
5464.7400加币/年
2024
Listing Courtesy of RE/MAX Crest Realty
Translated from NuStreamRealty English Website
单位:英尺
房间布局
(5卧4卫1厨 2015平方英尺)
楼层房间长宽面积
主层门厅5.008.4242.1000
主层起居室13.0012.00156.0000
主层餐厅13.507.3398.9550
主层厨房11.1713.50150.7950
主层早餐厅13.505.1769.7950
主层家庭房13.0011.33147.2900
主层厨房10.5013.50141.7500
主层卧室10.008.1781.7000
上层13.5012.17164.2950
上层卧室11.5810.08116.7264
上层卧室10.0010.50105.0000
上层卧室10.3312.00123.9600
所属学区
南本拿比/联排
房价走势
(万/加元)(套)
地图及地段
房屋介绍
鹿湖上游!优质建造,精心维护的精致 4 卧室 4 浴室家庭住宅。壮观的楼层平面图,设有 3 间宽敞的卧室 + 封闭式门廊区(可用作第 4 间卧室)!主楼层有 1-2 卧室套房的潜力!宽敞的客厅配有燃气壁炉和用餐区,可通往带大岛和不锈钢电器的厨师厨房。开放式家庭房配有定制内置设施。设有 18 英尺高的天花板门厅、石英柜台、人造橡木地板、辐射供暖、HRV、带门控的园景庭院。位于中心位置,靠近任何地方,可轻松前往 BCIT 和 SFU,距离 Brantword Elem/Windsor Elem、METROTOWN、High Gate、Crystal Mall 和鹿湖公园仅几分钟路程。易于展示!
Upper Deer Lake! Quality Built and Well cared exquisite 4 bedroom 4 bath family. Spectacular floor plan with 3 generous bedrooms+ enclosed Porch area (could be the 4th bedroom)! 1-2 Bedroom Suite Potential On the Main floor! Spacious living room with a gas fireplace and dining area leading to the chef's kitchen with large island and S/S appliances. Open family room with custom built ins. Features 18ft high ceiling foyer, quartz counters, engineered oak floors, Radiant Heating, HRV, Gated landscaped yard. Centrally located close to EVERYWHERE, easy access to BCIT and SFU, just minutes to Brantword Elem/Windsor Elem, METROTOWN, High Gate, Crystal Mall, and Deer Lake Park. Easy To show!











































