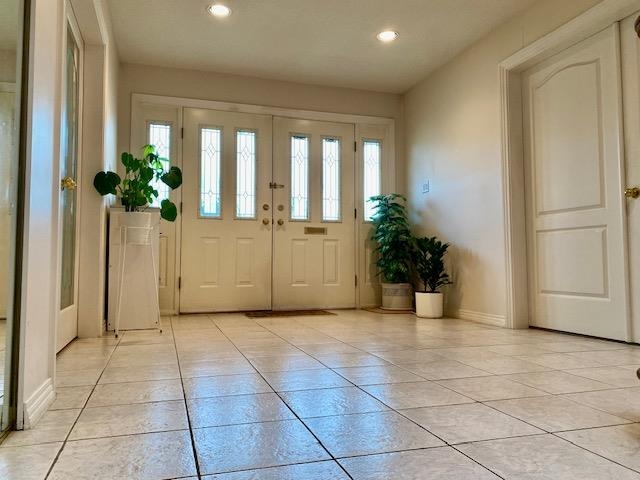R2911584
别墅
7卧 5卫 2厨
3754 ELMWOOD STREET查看地图
2024年08月08日
3612平方英尺
1992年
--
--
永久产权, 非共有物业
49.90英尺
120.00英尺
5988平方英尺
房屋信息
木结构
--
2层住宅
复合木地板,瓷砖,墙/墙/混合,CRPT
混凝土浇灌
砖,灰泥
否
--
配套设施
双车库,开放式
8
后巷,后院
3
天然气,地热
阳台
洗衣机/干衣机/冰箱/烤箱/洗碗机,窗帘,嵌入式壁炉,车库遥控器,保安系统,中央吸尘系统,保温窗
供电,天然气,污水处理,雨水处理,自来水
中央位置,小路,私人庭院,近购物中心
物业信息
-
纳税信息
6424.9700加币/年
2023
Listing Courtesy of Claridge Real Estate Advisors Inc.
Translated from NuStreamRealty English Website
单位:英尺
房间布局
(7卧5卫1厨 3612平方英尺)
楼层房间长宽面积
主层15.2511.25171.5625
主层卧室10.0010.17101.7000
主层卧室14.0010.50147.0000
主层卧室9.8310.83106.4589
主层起居室13.8318.00248.9400
主层餐厅10.1715.00152.5500
主层厨房11.0012.25134.7500
主层早餐厅11.009.0099.0000
主层家庭房10.3315.83163.5239
下层卧室10.5013.83145.2150
下层卧室11.5810.92126.4536
下层卧室9.5810.4299.8236
下层起居室13.1718.00237.0600
下层家庭房11.2511.00123.7500
下层厨房9.0013.83124.4700
下层门厅10.0014.00140.0000
下层洗衣间5.758.2547.4375
所属学区
南本拿比/别墅
房价走势
(万/加元)(套)
地图及地段
房屋介绍
位于本拿比医院区中心位置。宽敞明亮的两层住宅,居住面积近 3600 平方英尺,占地面积 5988 平方英尺。后院朝南,阳光充足,地势平坦,有后巷。共有 7 间卧室和 4.5 间浴室。楼上有 4 间卧室 / 2.5 间浴室 / 大阳台(22' x 11')/ 底楼有 3 间卧室套房,带独立入口。3 个燃气壁炉和一个大门厅。2 车位车库提供大量停车位,后院有 6-7 辆车的露天停车位。底楼套房可立即入住。楼上需要一些精心的护理。步行半个街区即可到达 Boundary Road 乘坐巴士和前往温哥华。学校范围:Cascade Heights 小学和 Moscrop 中学。周二下午 4-6 点和周六/周日下午 2-4 点可看房,需提前 24 小时预约。
Central location in Burnaby Hospital area. Spacious and bright 2-level home with almost 3600 SF living area on a 5988 SF lot. Sunny south facing backyard on a flat lot with back lane. Total of 7 bedrooms and 4.5 bathrooms. Upper floor has 4-bedroom / 2.5 bathrooms / big balcony (22' x 11')/ground floor a 3-bedroom suite with separate entrance. 3 gas fireplaces and a grand foyer. Lots of parking in the 2-car garage and 6-7 cars open parking in the backyard. Move-in condition in the ground floor suite. Upper floor needs some tender loving-care works. Half block walking distance to Boundary Road for buses and to Vancouver. School catchment: Cascade Heights Elementary & Moscrop Secondary. Showings on Tuesday from 4-6 pm and Saturday/Sunday from 2-4 pm by APPOINTMENT with 24 hours' notice.

























