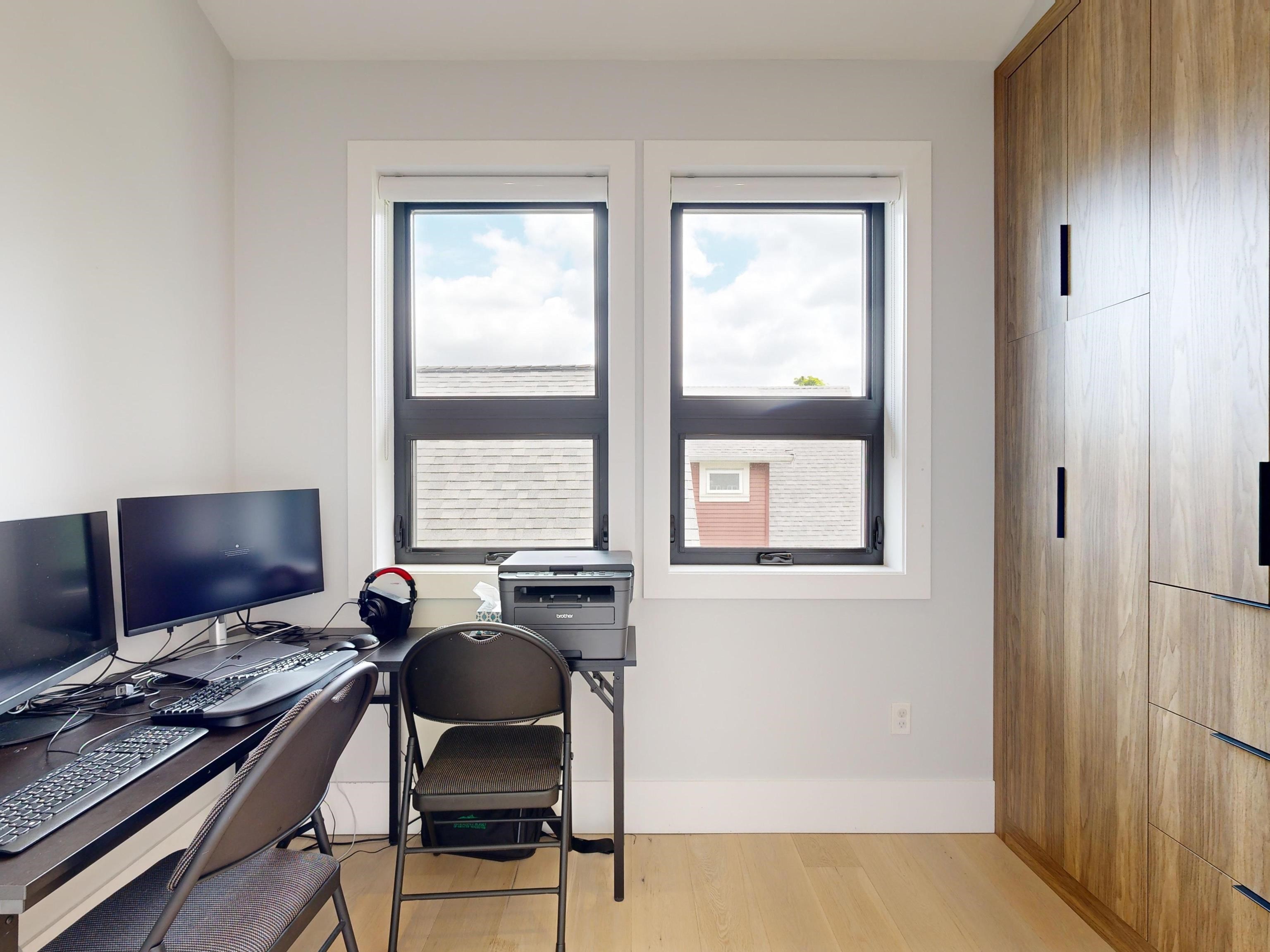R2903281
联排
3卧 3卫 1厨
956 E 10TH AVENUE查看地图
2024年07月08日
1456平方英尺
2018年
--
--
永久产权, 非共有物业
33.00英尺
122.00英尺
未知
房屋信息
木结构
--
2层住宅
硬木地板,瓷砖
混凝土浇灌
其它,灰泥
否
--
配套设施
单个车棚,分离式车库/ 车棚
1
1
后巷,后院
1
地热
阳台 庭院 ,围栏庭院
空调,洗衣机/干衣机/冰箱/烤箱/洗碗机,窗帘,车库遥控器,微波炉,嵌入式烤箱,冰箱,烟雾报警器,火警喷洒器,中央吸尘系统
社区,供电
中央位置,私人庭院,近购物中心
物业信息
-
纳税信息
5684.7200加币/年
2023
Listing Courtesy of Sutton Group-West Coast Realty
Translated from NuStreamRealty English Website
单位:英尺
房间布局
(3卧3卫1厨 1456平方英尺)
楼层房间长宽面积
主层餐厅10.0011.33113.3000
主层起居室21.1712.42262.9314
主层庭院10.5825.75272.4350
主层厨房13.3311.33151.0289
主层其他房间5.334.9226.2236
上层12.5013.00162.5000
上层卧室9.178.3376.3861
上层卧室11.0010.00110.0000
其他房间5.4211.4261.8964
上层步入式衣柜3.756.5824.6750
上层其他房间8.678.3372.2211
上层庭院4.8321.25102.6375
所属学区
温东/联排
房价走势
(万/加元)(套)
地图及地段
房屋介绍
这栋 Vandwell Developments 房产可满足您的所有愿望!Mount Pleasant 当代 2 层私人后复式公寓拥有 10 英尺高的天花板和充足的内置存储空间。住宅拥有博世电器、室内/室外音响系统、现代欧式线性壁炉、无缝建筑玻璃以及顶级照明和装饰。所有 3 间卧室都位于同一层,每间卧室都配有定制内置设备。主卧提供 14 英尺高的拱形天花板、步入式衣柜、豪华喷射淋浴、双水槽和私人阳台,可通过法式门进入独立车库。主楼层的双折叠墙将生活空间扩展为一个私人的、完全封闭的 700 平方英尺户外避难所。这个户外区域包括一个带洒水器的 Trex 露台、烧烤煤气管道和丰富的绿化。
This Vandwell Developments property fulfills all your desires! Mount Pleasant contemporary 2 level private back duplex features soaring 10 foot ceilings and ample built-in storage. The home boasts Bosch appliances, an indoor/outdoor sound system, a modern Euro linear fireplace, seamless architectural glass, and top quality lighting & finishes. All 3 bedrooms are on the same level, each with custom built-ins. The master bedrm offers 14 foot vaulted ceilings, walk-in closet, a luxurious jetted shower, double sinks and a private balcony accessed through French doors to detach garage. Bi-folding walls on the main level expand the living space to a private, fully gated 700 square foot outdoor sanctuary. This outdoor area includes a Trex patio with sprinklers, a BBQ gas line & abundant greenery.
























