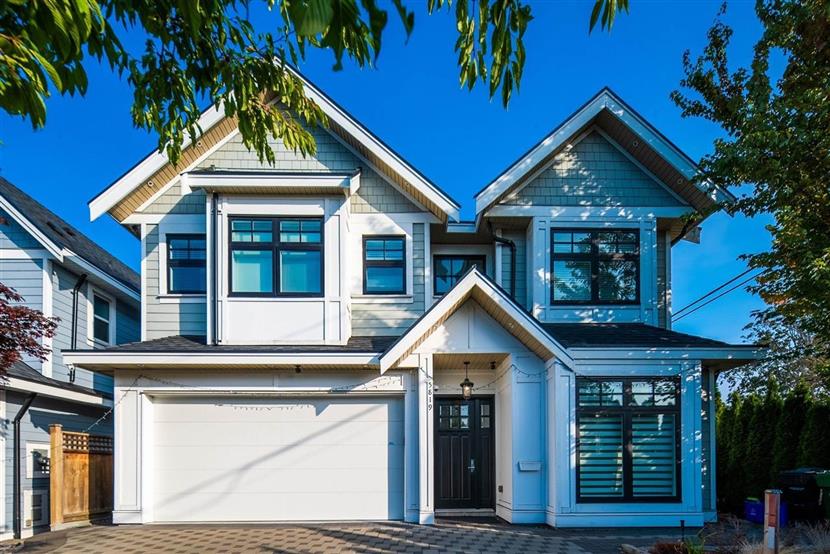R2850365
别墅
4卧 4卫 1厨
5819 MONCTON STREET查看地图
2024年02月15日
2090平方英尺
2015年
--
--
永久产权, 非共有物业
未知
未知
4252平方英尺
房屋信息
木结构
--
2层住宅
--
混凝土板
混合
否
--
配套设施
双车库
0
前院
2
地热
围栏庭院
空调,洗衣机/干衣机,热交换系统,保安系统,中央吸尘系统
供电,天然气,自来水
物业信息
-
纳税信息
5864.5700加币/年
2023
Listing Courtesy of Nu Stream Realty Inc.
Translated from NuStreamRealty English Website
单位:英尺
房间布局
(4卧4卫1厨 2090平方英尺)
楼层房间长宽面积
主层起居室10.0011.00110.0000
主层餐厅7.0011.0077.0000
主层厨房10.0011.00110.0000
主层步入式衣柜6.0012.5875.4800
主层早餐厅6.2510.1763.5625
主层家庭房12.0017.50210.0000
主层门厅5.1719.67101.6939
上层13.0015.50201.5000
上层步入式衣柜6.339.0056.9700
上层卧室11.0013.00143.0000
上层卧室12.1712.67154.1939
上层卧室10.0011.00110.0000
所属学区
列治文/别墅
房价走势
(万/加元)(套)
地图及地段
房屋介绍
位于史蒂夫斯顿西风区的美丽、精心建造和现代设计的住宅。明亮的角屋面向南、东、北后院。地块 4,252 平方英尺,房屋 2,202 平方英尺,宽敞,主层天花板高 10 英尺,2 个电壁炉,楼上天花板高 9 英尺,有 4 间宽敞的卧室,3 ½ 浴室,整个工程硬木,皇冠饰条,大量细节和欧式护墙板。美食厨房配有炒锅厨房、高端博世不锈钢电器、缓闭厨柜、石英石台面。哈迪板外观、热水辐射热地板、空调系统、HRV、B/I 真空、草坪洒水系统、安全报警系统、带 4 个摄像头的监控系统、双车库。位置便利,靠近史蒂夫斯顿村、社区中心、学校和堤坝。
Beautiful, well bulit and modern design home in Steveston Westwind Area. Bright corner house facing south, east, and northern backyard. Lot 4,252sf, house 2,202sf spacious with 10' ceiling on main floor, 2 electric fireplaces, 9' high ceiling upstairs with 4 good size bedrooms, 3 ? baths, engineering hardwood throughout, crown mouldings, lots of detailing & European wainscoting. Gourmet kitchen with Wok kitchen, high end Bosch stainless steel appliances, soft closing kitchen cabinets, quartz stone countertops. Hardi-plank exterior, hot water radiant heat both floor, Airconditioning system, HRV, B/I vacuum, lawn sprinkler system, security alarm system, surveillance system with 4 cameras, double car garage. Convenient location close to Steveston Village, Community Centre, schools and Dyke.

















