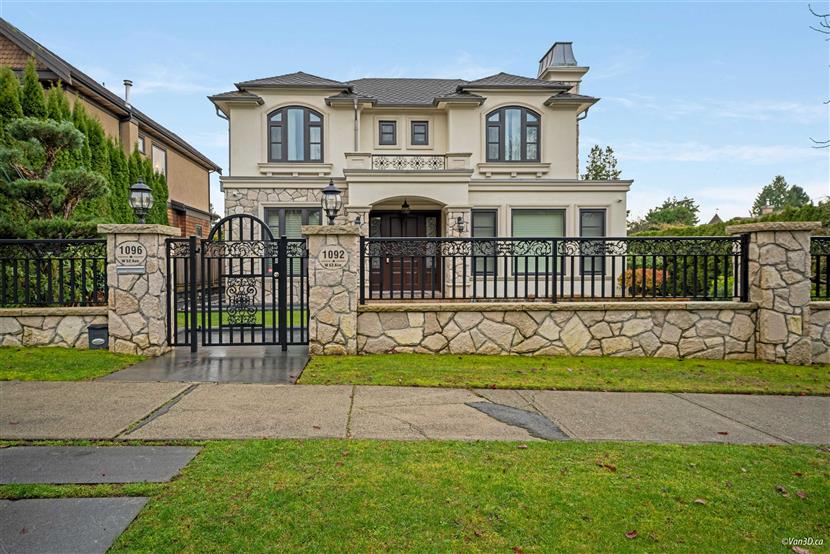R2951057
别墅
5卧 8卫 3厨
1096 W 52ND AVENUE查看地图
2025年02月20日
5941平方英尺
2019年
--
--
永久产权, 非共有物业
62.00英尺
160.00英尺
9920平方英尺
房屋信息
木结构
--
2层带地下室
混合
混凝土浇灌
混合,灰泥
否
230
配套设施
三车位车库
3
3
后巷
1
热泵,水热,天然气
阳台 庭院
洗衣机/干衣机/冰箱/烤箱/洗碗机,窗帘,嵌入式壁炉,微波炉,保安系统,烟雾报警器,火警喷洒器
供电,天然气,污水处理,自来水
小路,私人庭院,近娱乐区,近购物中心,绿树浓荫
物业信息
-
纳税信息
31548.4000加币/年
2024
Listing Courtesy of Sutton Maple Pacific Realty
Translated from NuStreamRealty English Website
单位:英尺
房间布局
(5卧8卫1厨 5941平方英尺)
楼层房间长宽面积
主层起居室17.217.8306.16
主层餐厅248.6206.4
主层家庭房22.317.2383.56
主层厨房13.218.4242.88
主层次餐厅129.2110.4
主层办公室12.310.3126.69
主层更衣区5.116.282.62
主层门厅10.714.11150.977
上层24.118.7450.67
上层步入式衣柜1313169
上层卧室1311.11144.43
上层卧室1213.9166.8
上层卧室15.713.4210.38
下层家庭房12.521.8272.50
下层游戏室14.211.2159.04
下层卧室12.713.11166.497
下层娱乐室14.424.7355.68
下层健身房15.811.4180.12
下层洗衣间11.56.271.30
下层桑拿房4416
下层酒吧间12.725.3321.31
地下室厨房8648
主层厨房7.810.884.24
所属学区
温西/别墅
房价走势
(万/加元)(套)
地图及地段
房屋介绍
探索这栋令人惊叹的定制南格兰维尔角落房产。永恒的优雅与精湛的工艺相结合,采用大量花岗岩和石雕,散发出精致的气息。主楼层拥有 11 英尺高的天花板、开放式布局以及设计精美的起居和用餐空间。美食厨房是厨师的梦想,配有高端电器和实用的炒锅厨房,非常适合娱乐或日常家庭生活。楼上有四间宽敞的套间卧室,包括一间豪华主卧套房,配有水疗般的大理石浴室和步入式衣柜。完全装修好的地下室设有豪华酒吧、游戏室和电影院,提升了家庭娱乐的水平。美丽的园景后院,有大量的石雕。3 车位车库,配有保姆套房。
Discover this stunning custom-built South Granville corner property. Combine timeless elegance with meticulous craftsmanship, featuring extensive granite and stonework that exudes sophistication. The main floor offers 11-foot ceilings, an open-concept layout, and beautifully designed living and dining spaces. The gourmet kitchen is a chef’s dream with high-end appliances and a functional wok kitchen, perfect for entertaining or everyday family living. Upstairs, you’ll find four spacious ensuite bedrooms, including a grand master suite with a spa-like marble bathroom and walk-in closet. The fully finished basement elevates the home’s entertainment with a deluxe bar, play room and a cinema. Beautiful landscaped backyard with extensive stone work. 3 car garage with a nanny suite.


































